Meet Emmi Isokirmo, a 3D animation and visualization student at Metropolia. During her summer traineeship at HXRC, she created environments for a PedaXR project called Public Speaker XR, aimed at providing a space for practicing public speaking.
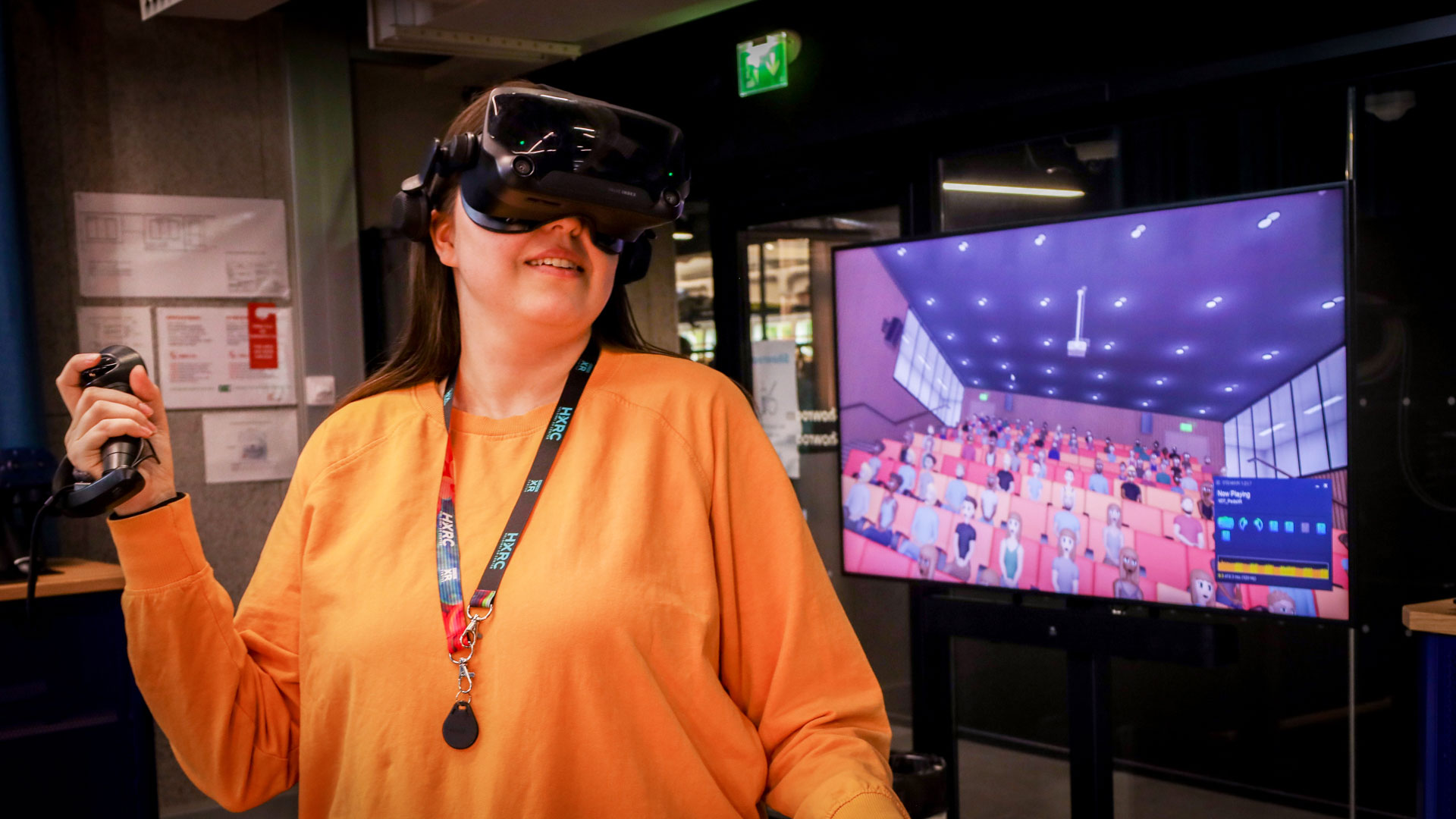
Text and pictures by Emmi Isokirmo.
Hi, I’m Emmi and I’m studying 3D animation and visualization at Metropolia. This summer I was an intern at Helsinki XR Center. I already had some experience developing VR games, so this place felt like a perfect fit.
Helsinki XR Center already had a team of interns working on prototypes, but they needed another 3D artist to help with the workload, so I jumped on board. My main responsibility was creating 3D environments for a VR application that is used as a practice space for holding presentations – working name Public Speaker VR. It was created for the PedaXR project.
Creating variety
We decided that Public Speaker VR should have four different environments for people to practice in. They should all be clearly distinct, and offer different gameplay experiences. Me and Melina, another 3D artist, collected some good references. It helps with the creative process to brainstorm with other artists!
After this, I started modeling a simple 3D blockout for each environment. It’s crucial to get the big shapes right first, to see if the scene works or not. Once these looked functional and interesting enough, I could start adding details.
In Public Speaker VR, the smallest environment is a meeting room, seating a maximum of 10 people. The player is very close to the audience, so the experience can feel very personal. The room is fairly well-lit, with stylish decor. In VR, the problem with small spaces is that they can often feel claustrophobic. To combat this, we turned one of the walls into a window, showing a corridor.
The medium-sized environment is a classroom. We didn’t want it to look too basic, so we made it into a semicircle. This way the player has to move and turn to be able to see the whole audience. Some parts of the floor are elevated, so the presenter can easily see the audience in the back. The room is very well-lit, and hopefully has a relaxed atmosphere.
The auditorium is significantly bigger than the previous two spaces. For this scene, my first blockout was way too small, and it took a few tries to get it right. The room is dimly lit, and the audience is located above the speaker. This was my favorite environment to work on due to its mysterious atmosphere.
The last – but definitely not the least – space is a massive outdoor environment with a live stage. When building it, we weren’t sure how big of an audience VR could handle, and decided to just go completely overboard. The scene can easily fit 1000 audience members.
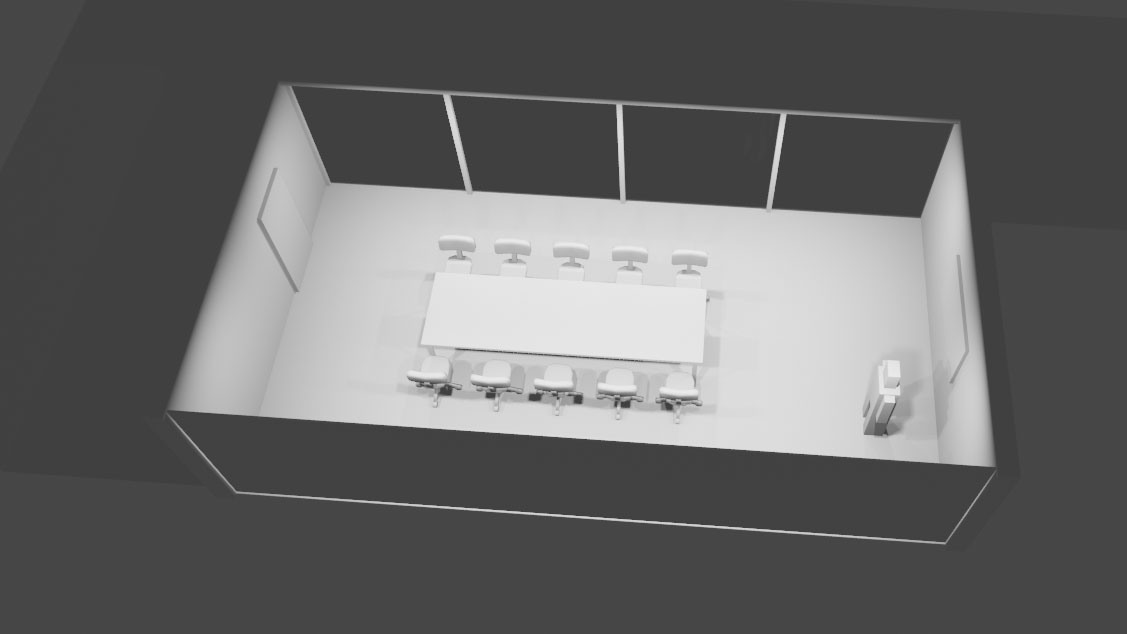
Adding a window made the meeting room feel less cramped.
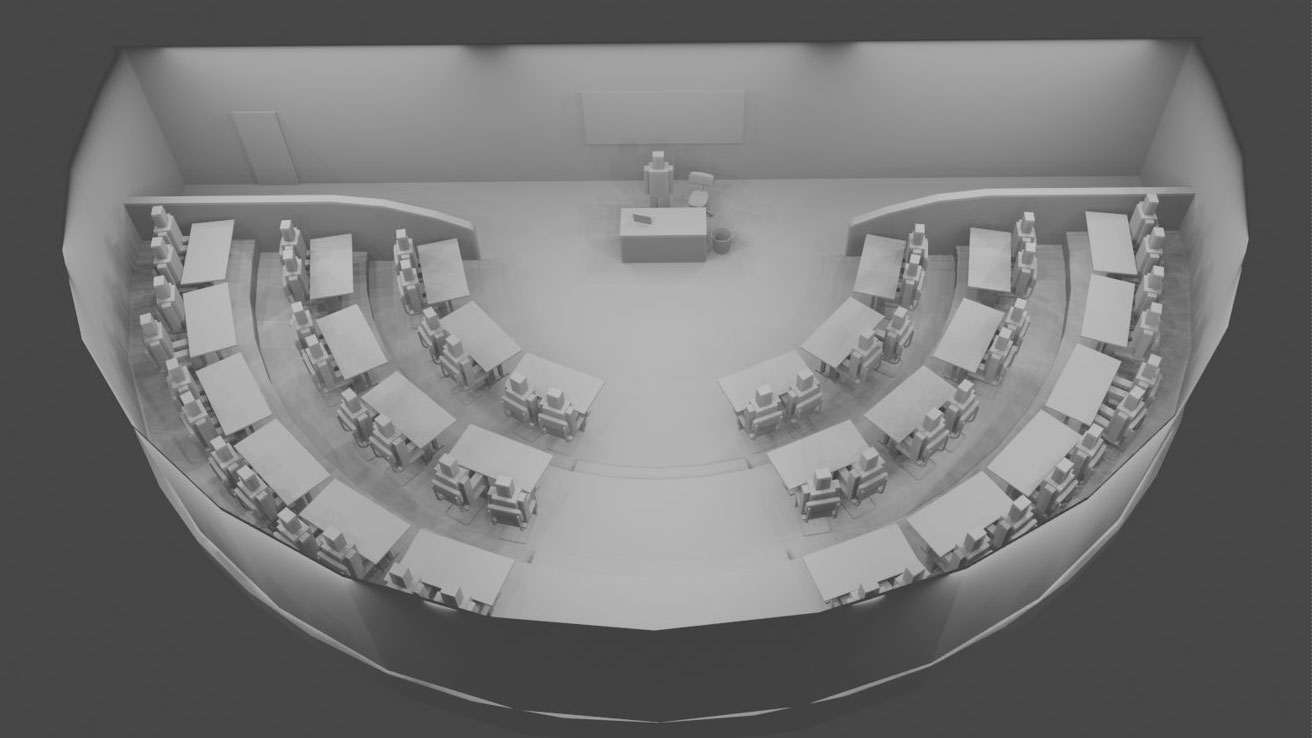
A different shape makes the classroom stand out.
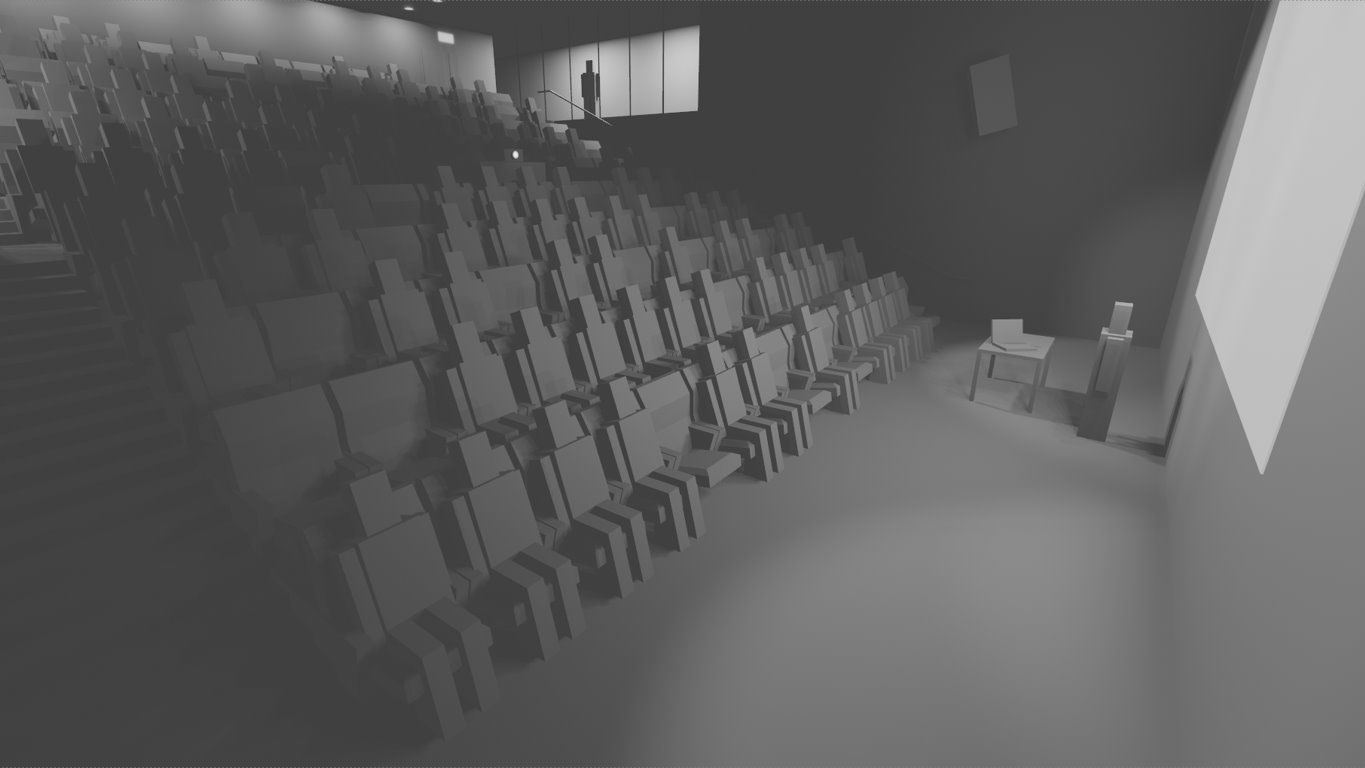
A more formal situation.
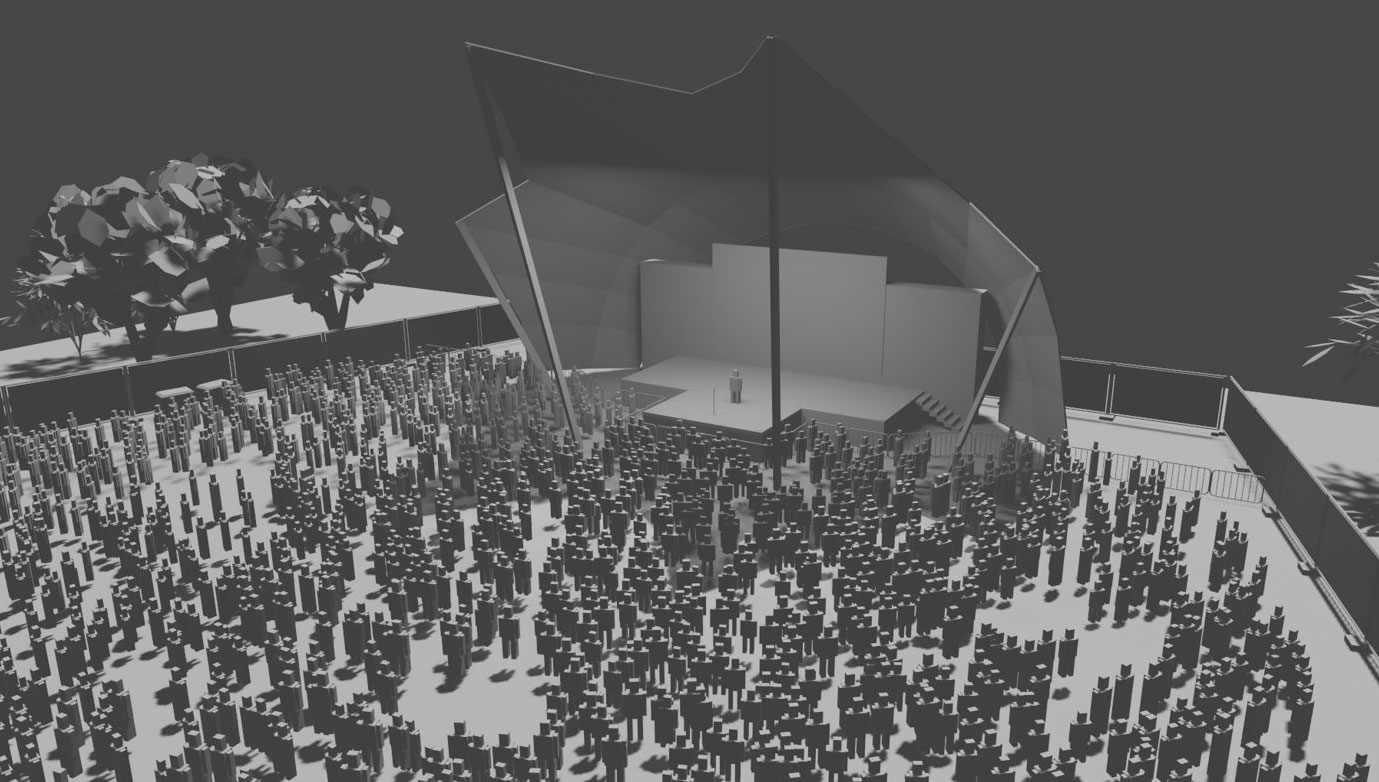
Can VR even handle an audience this big?
Modeling and assembling
When creating the environments, I decided on some rules. First of all I made sure to always find good references with real-life measurements. Secondly, I used very few textures, and most materials are just a single, uniform color – this saved time and made sure the environments fit the style of the simplistic audience members. Lastly, the majority of the lights were baked into lightmaps and light probes, and a few realtime lights were placed near where the player would be standing.
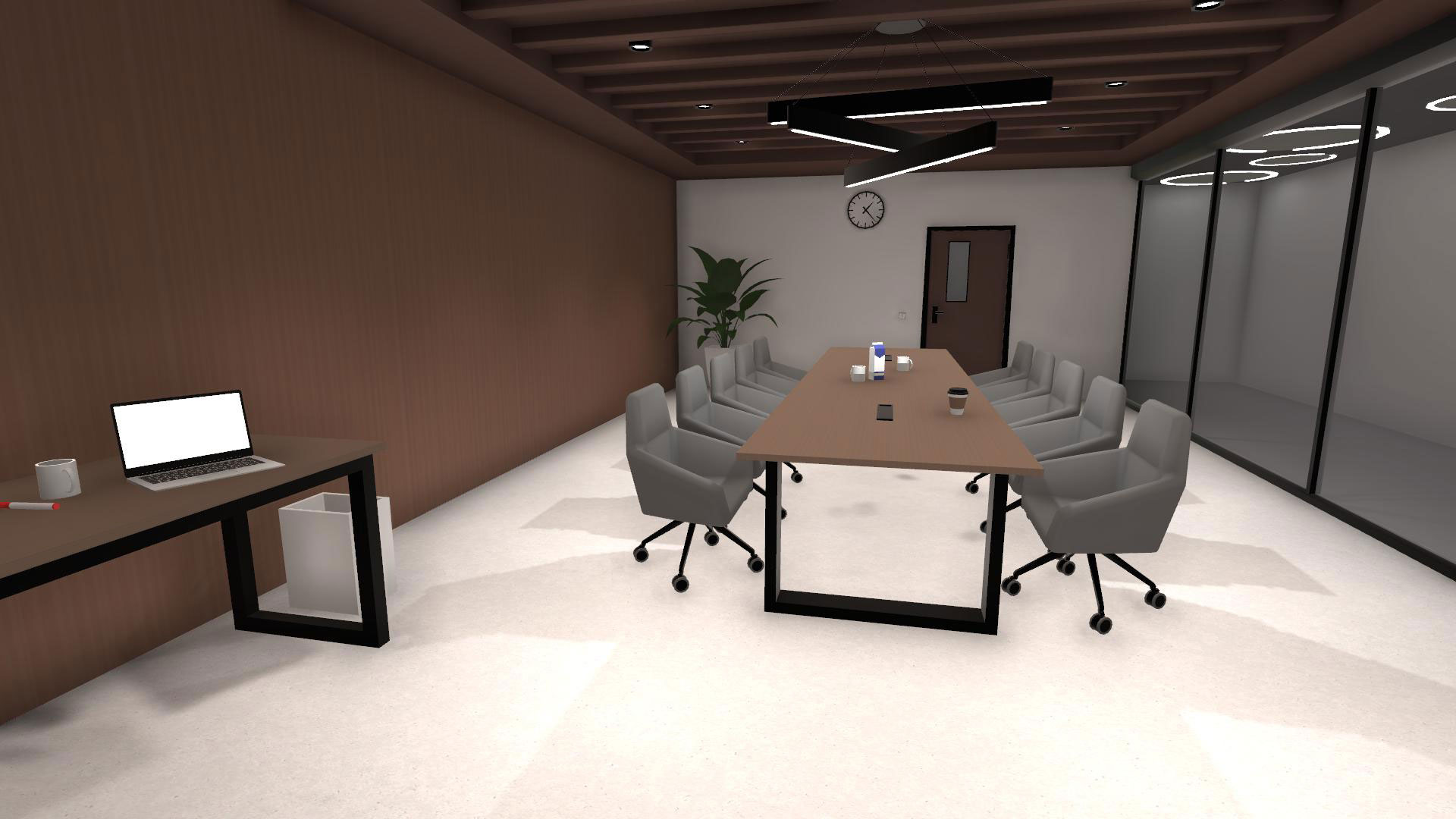
The finished meeting room.
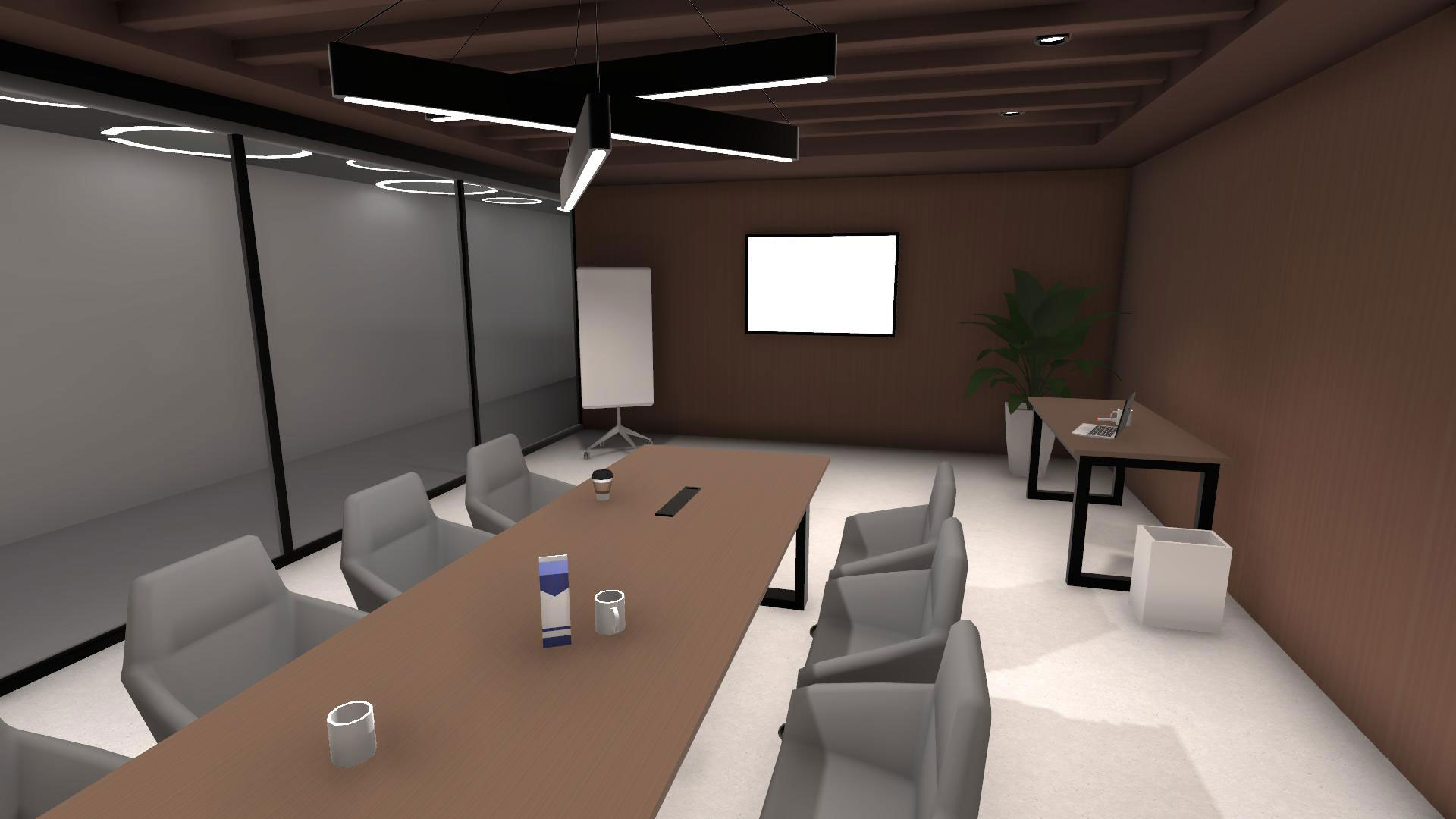
After the initial blocking was done, I added a variety of small assets into the rooms to make them feel more lived-in. It’s weird how big a difference a few coffee mugs and randomly arranged notebooks can make. In hindsight, I should have spent more time adding these small details.
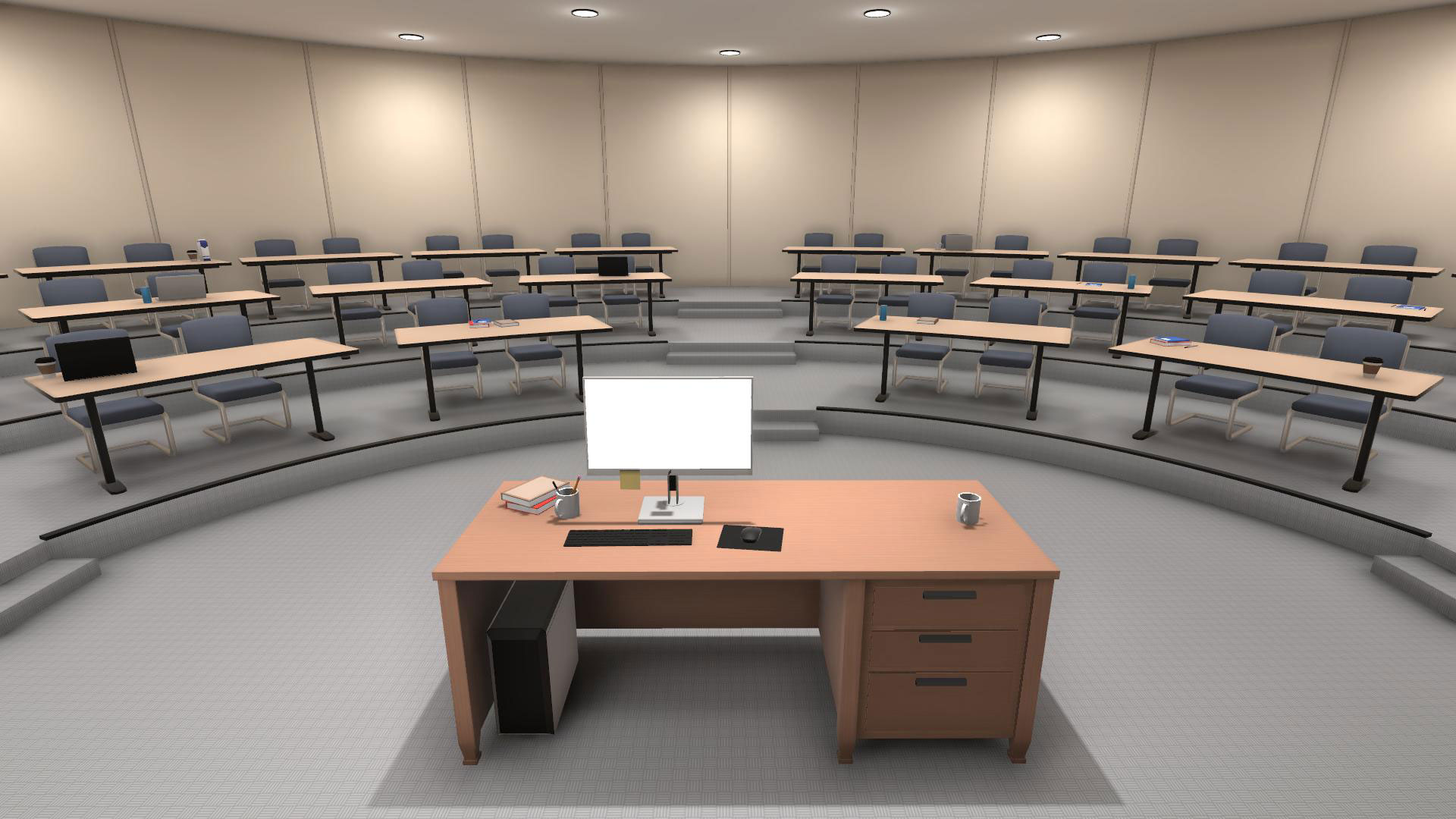
Feels like people were in this classroom just moments ago.
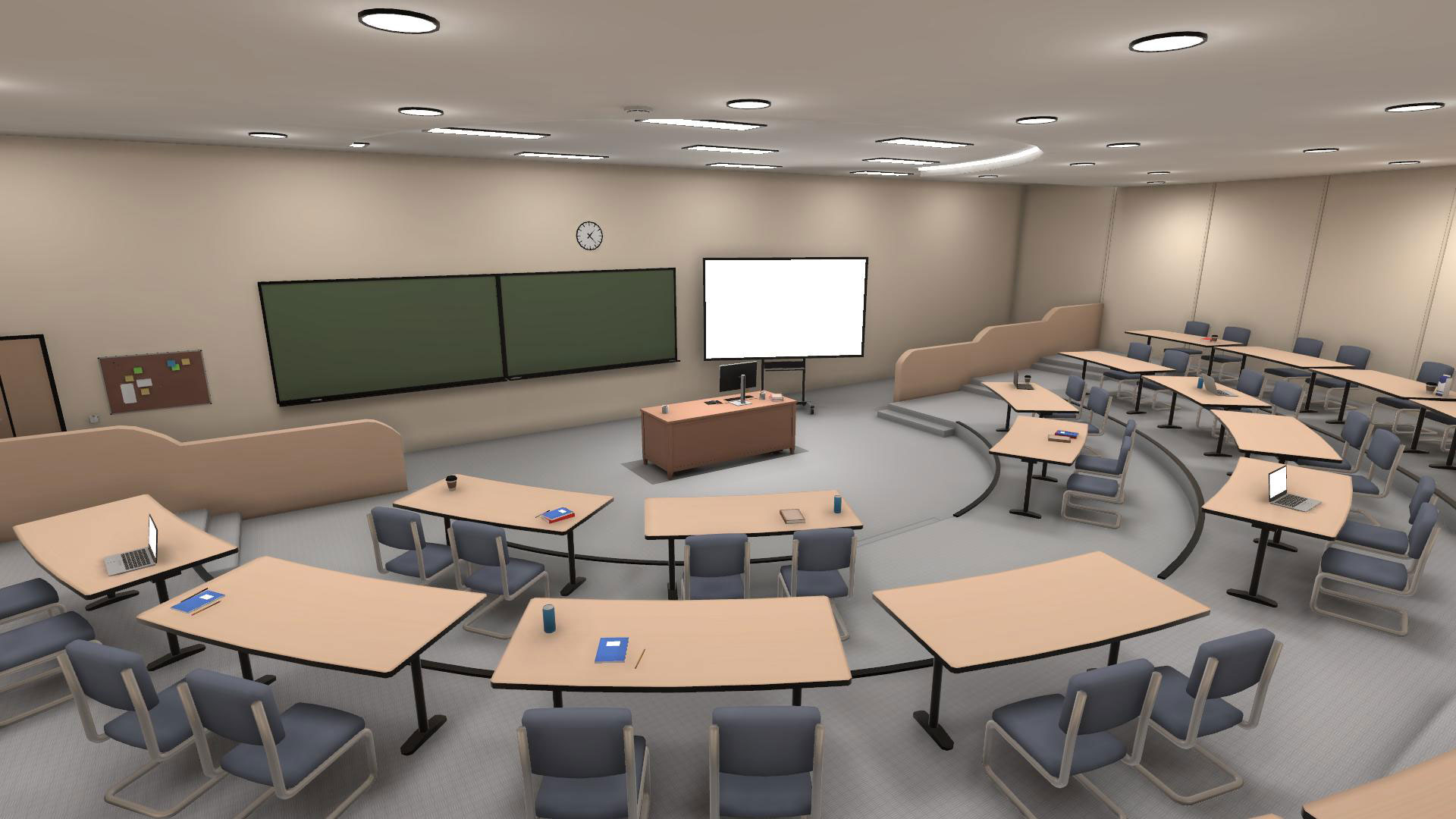
Modeling the auditorium turned out to be a bit of a challenge. There were a lot of different elements that needed to fit together in a sensible way. The stairs had to match the rows of benches, and the faraway audience had to stay visible.
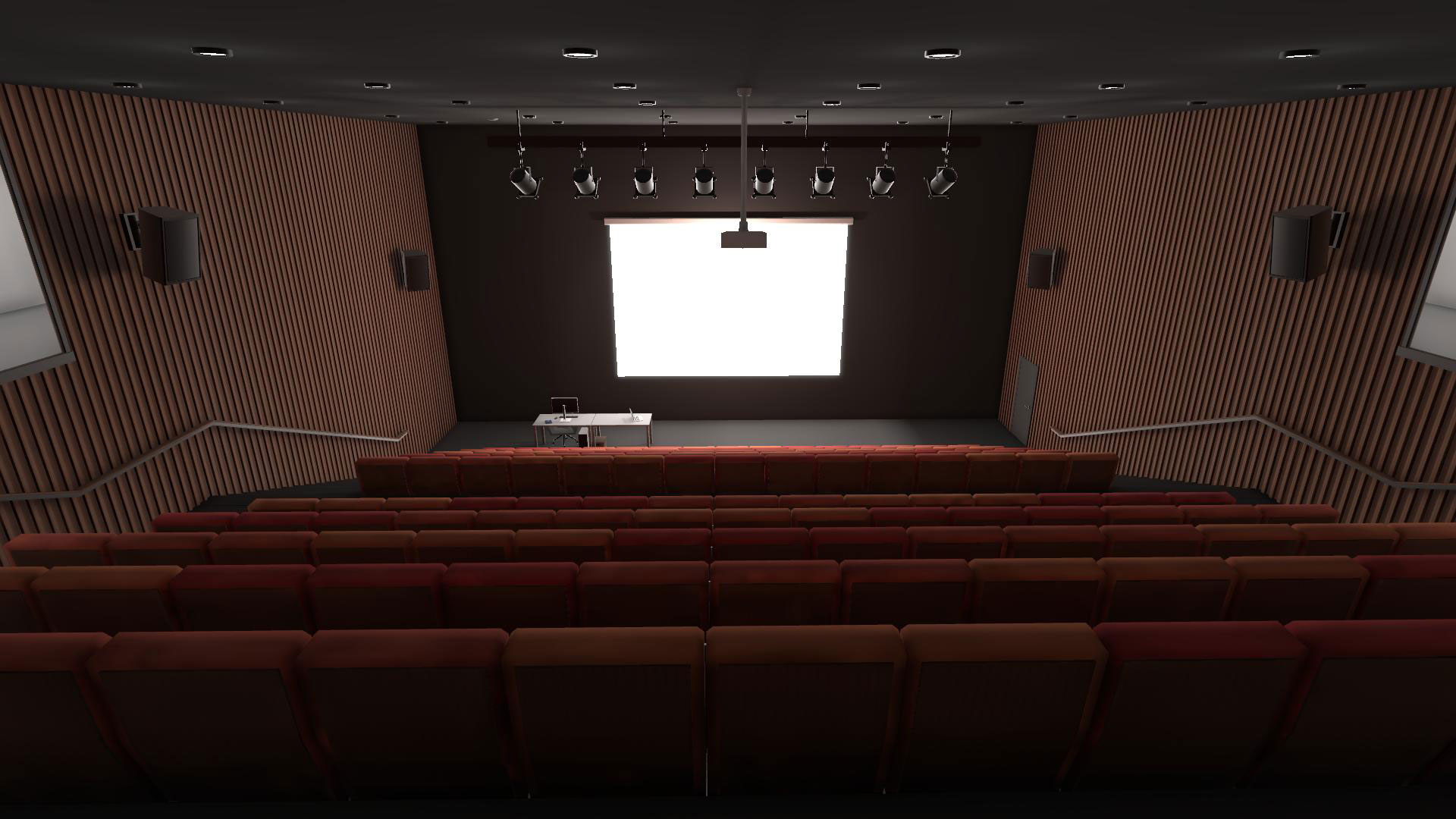
It took a few revisions for everything to match.
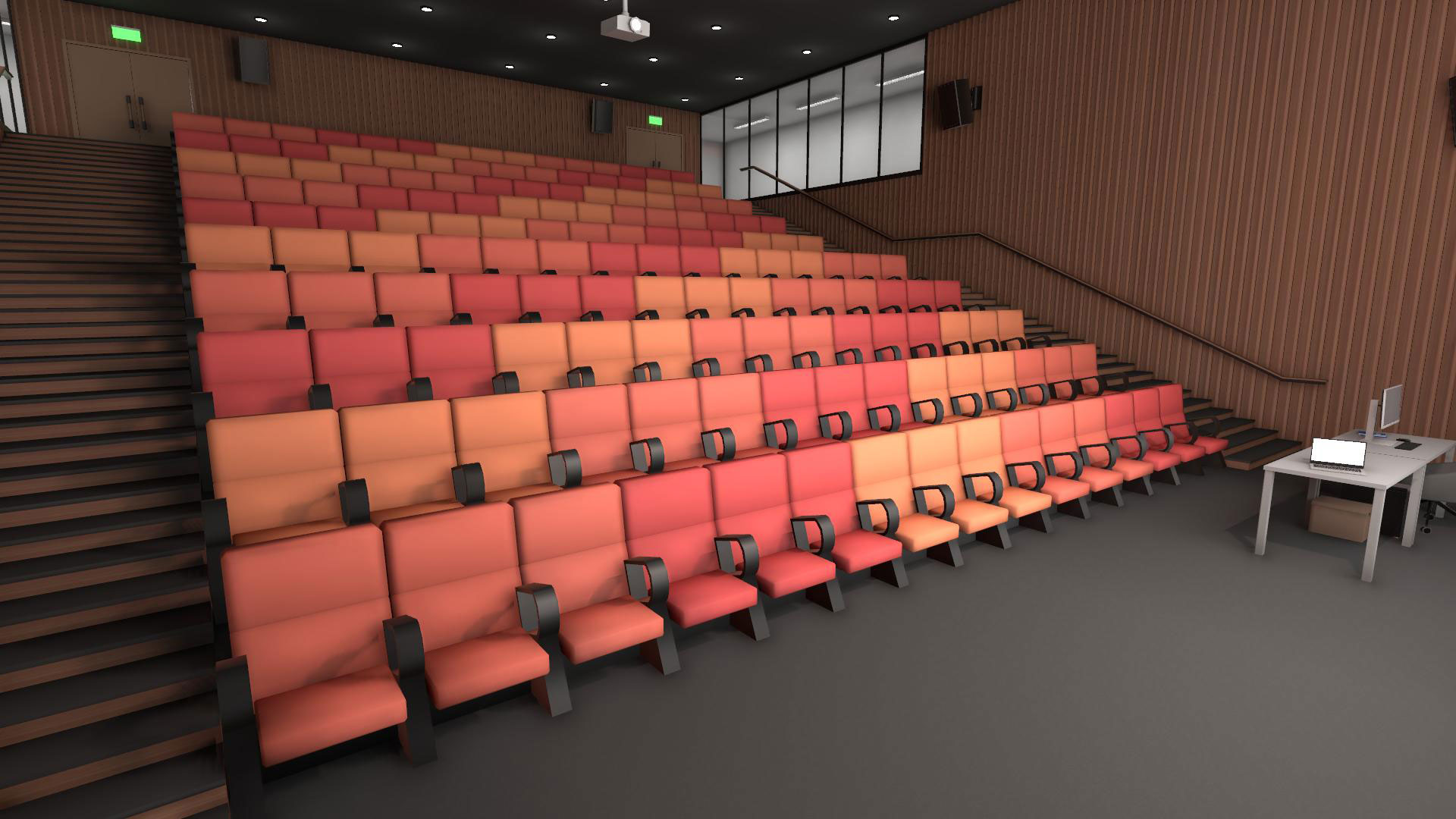
When it came to the stage scene, I wanted it to feel like you were at a park on a cloudy summer day. Luckily, I found the perfect skybox in the Unity asset store. Then I spent an entire day figuring out how to make the trees look nice and soft.
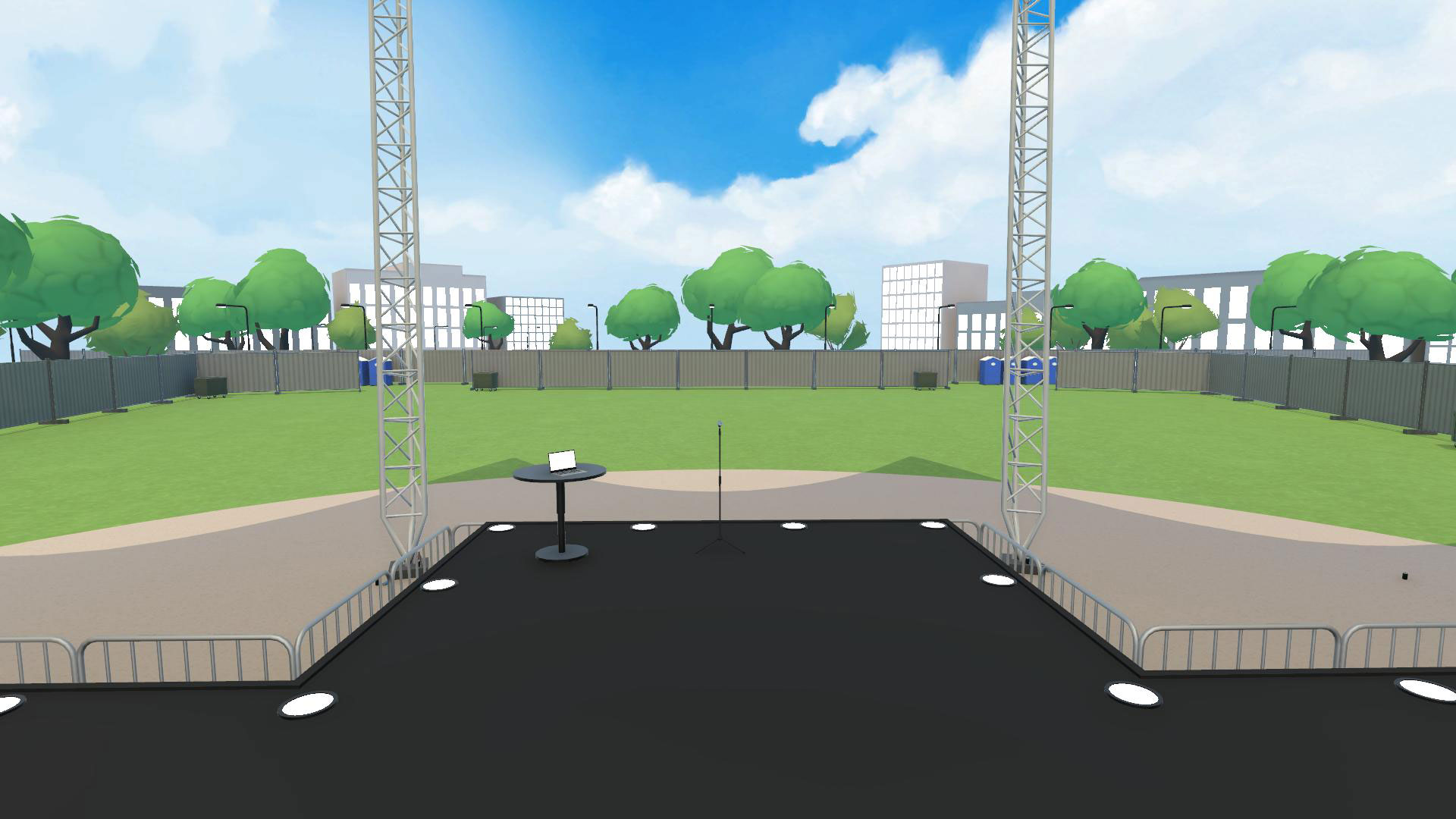
Feels like a nice summer evening!
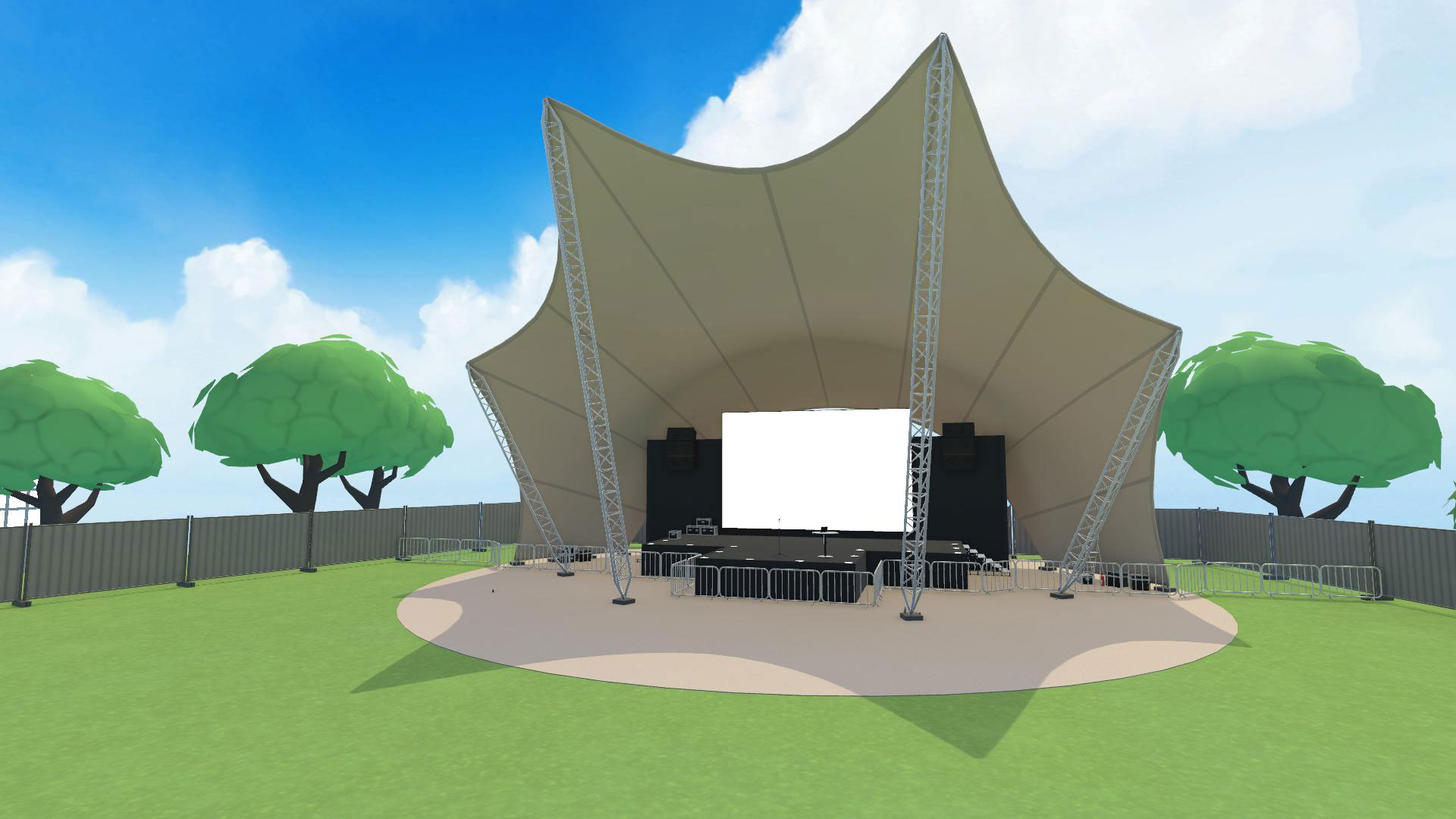
After these were done, there was still some time left – so I started working on a lobby room. This room basically works as a menu. It’s filled with items you could find in backstage storage.
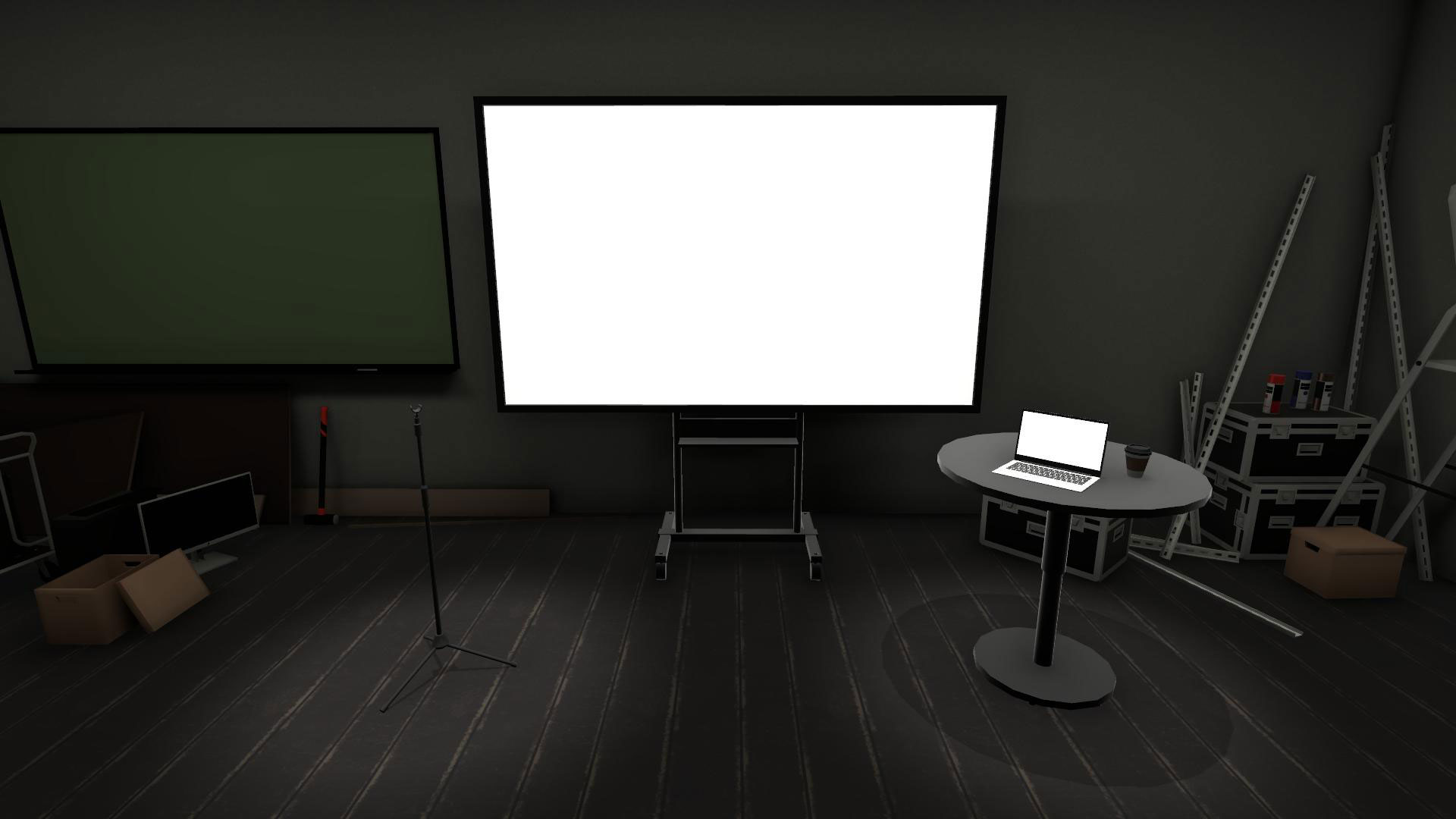
Spotlights highlight the important items – like the mannequins!
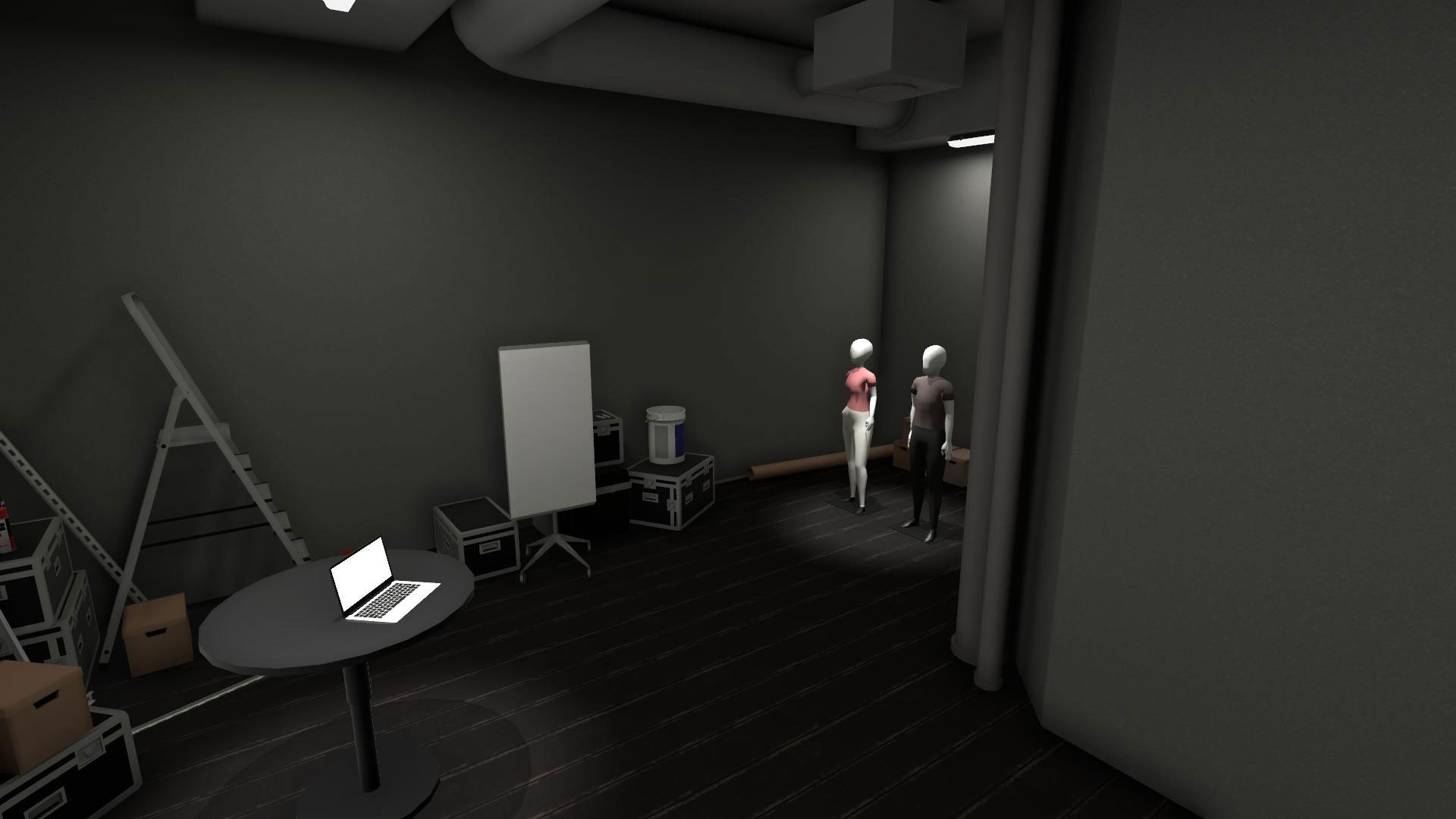
Final words
Overall, I had a really enjoyable internship, and learned a lot. Creating so many environments was a challenge but I’m pleased with the results. We had a great team spirit despite working remotely most of the time. For now I’m continuing at Helsinki XR Center and can’t wait to work on more projects!
To see previous news about our trainees’ projects, head over to the Trainee news section.
Follow us on social media for more posts: Facebook | LinkedIn | Twitter | Instagram
